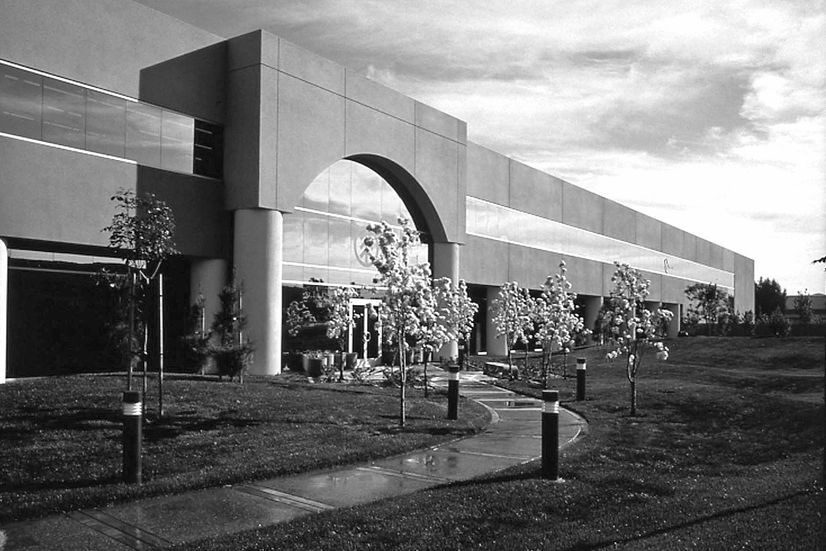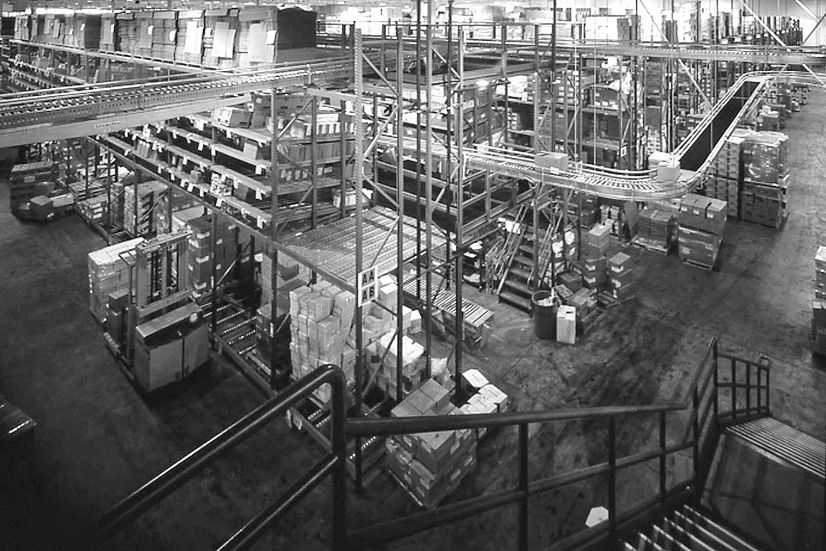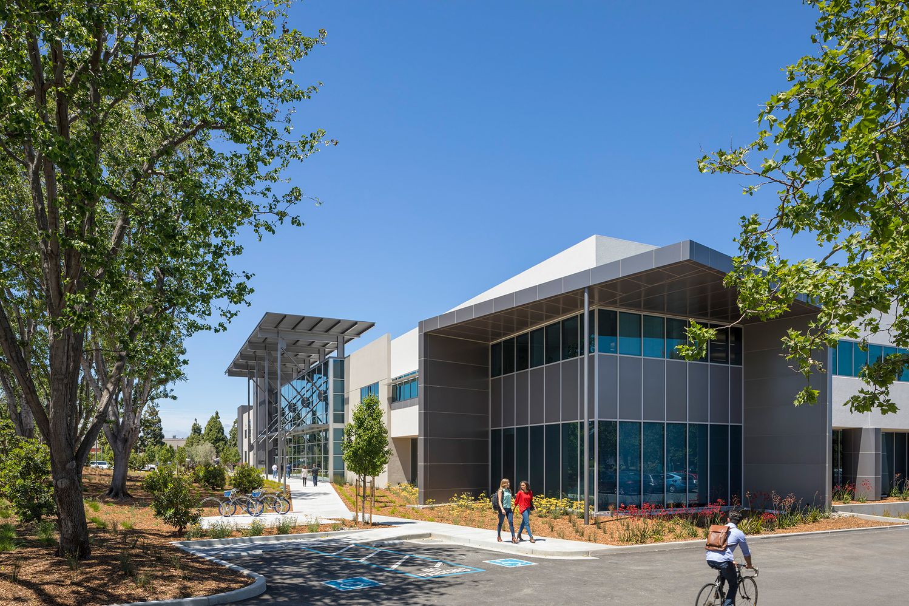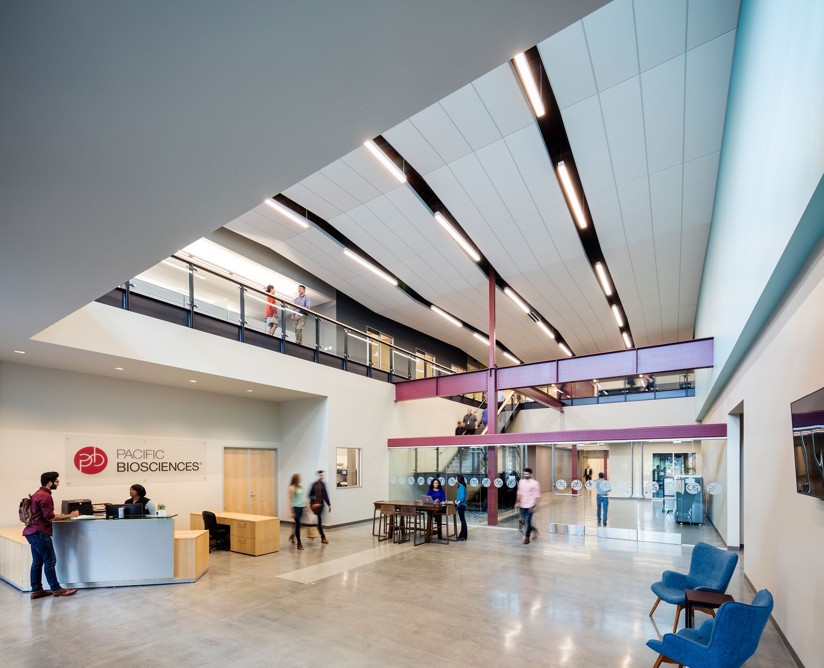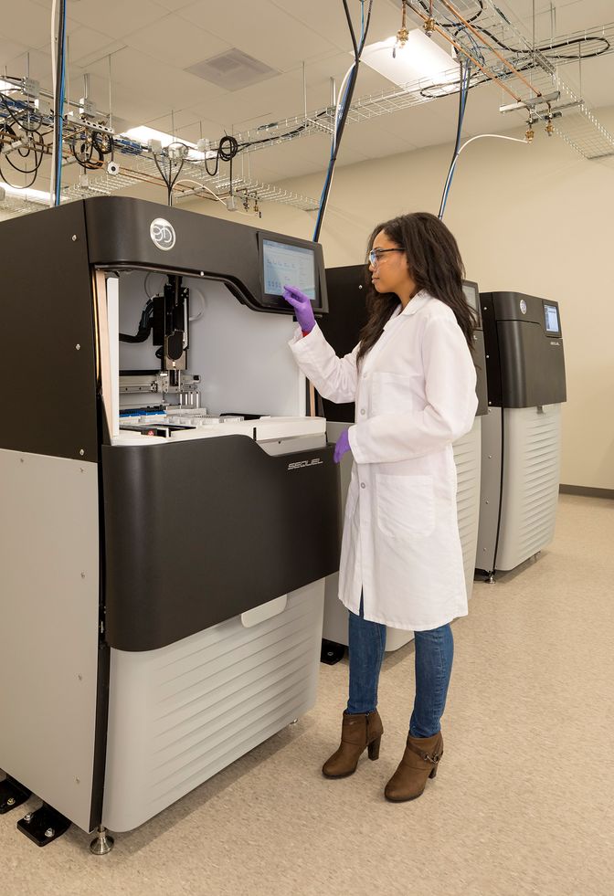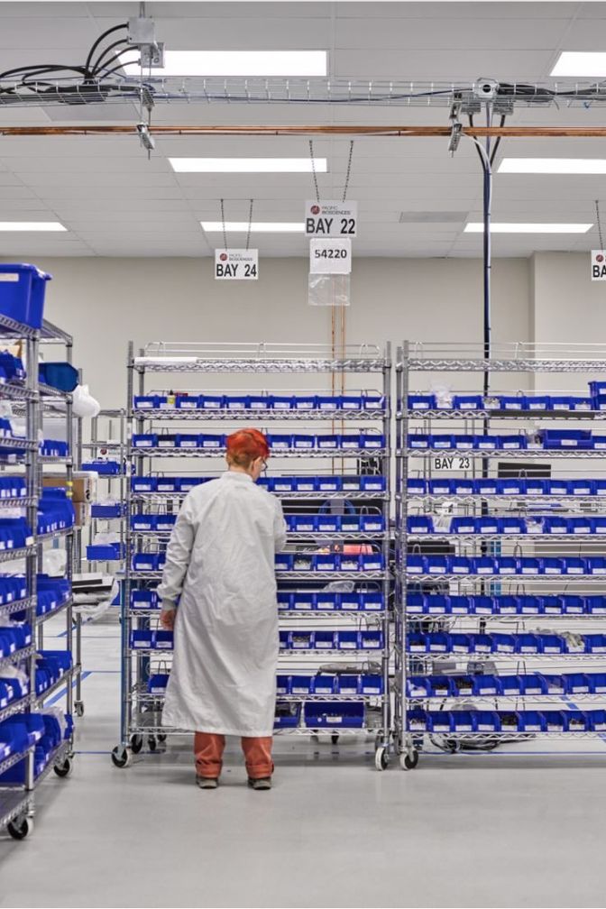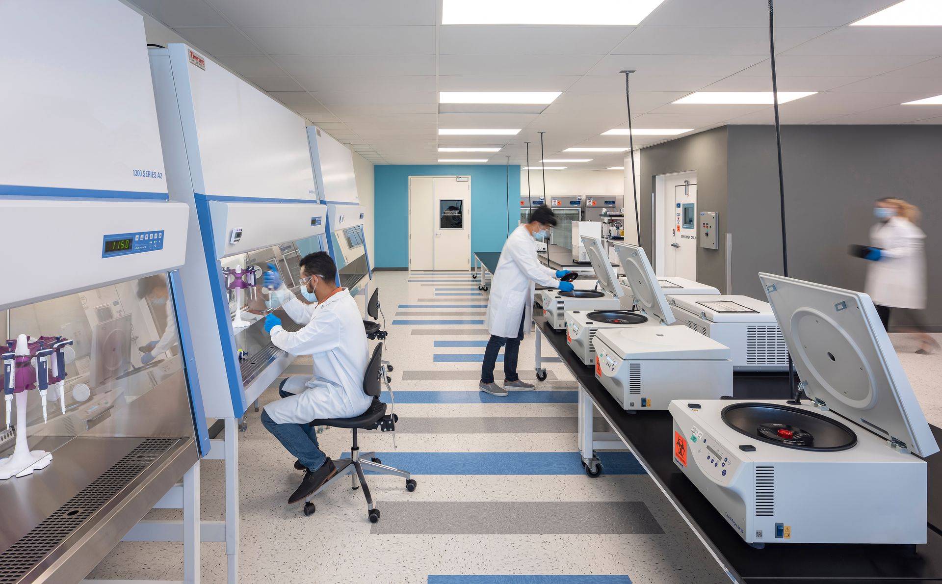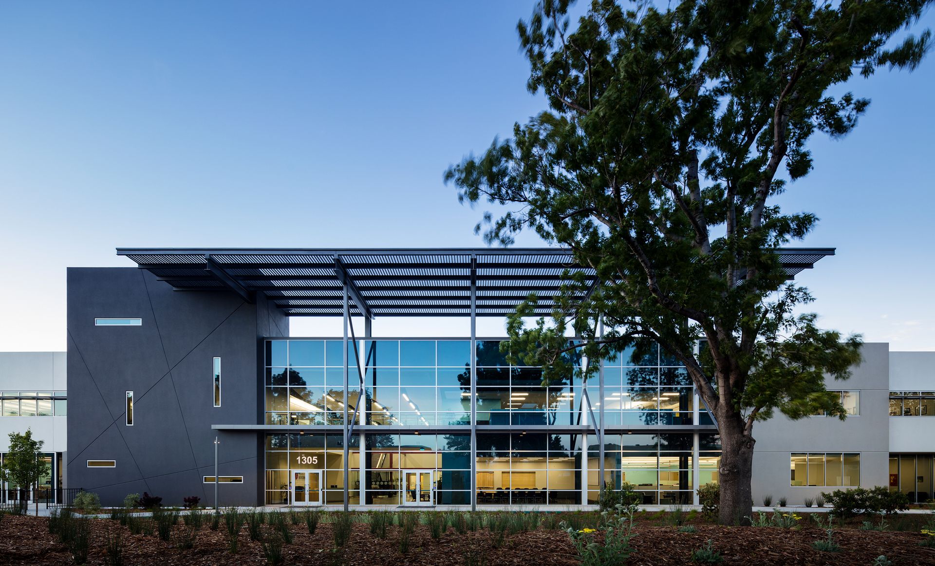
PacBio HQ
Newfound Potential
From Past to Present
This building has a long history with DES and Tarlton. We designed and developed it as a major warehouse in the 1980s, first inhabited by Boise Cascade, then OfficeMax. As Silicon Valley has evolved, the needs of business parks have changed too—from manufacturing and distribution to science and technology. While this site was not part of Tarlton’s Menlo Park campus for many years, Tarlton was excited to reacquire the site a few years ago. However, the building clearly needed updates and no longer met today’s needs. Leveraging its location in the heart of the park, we made targeted interventions on the exterior and completely rethought the interior experience.
The facility was originally designed as a warehouse and distribution center.
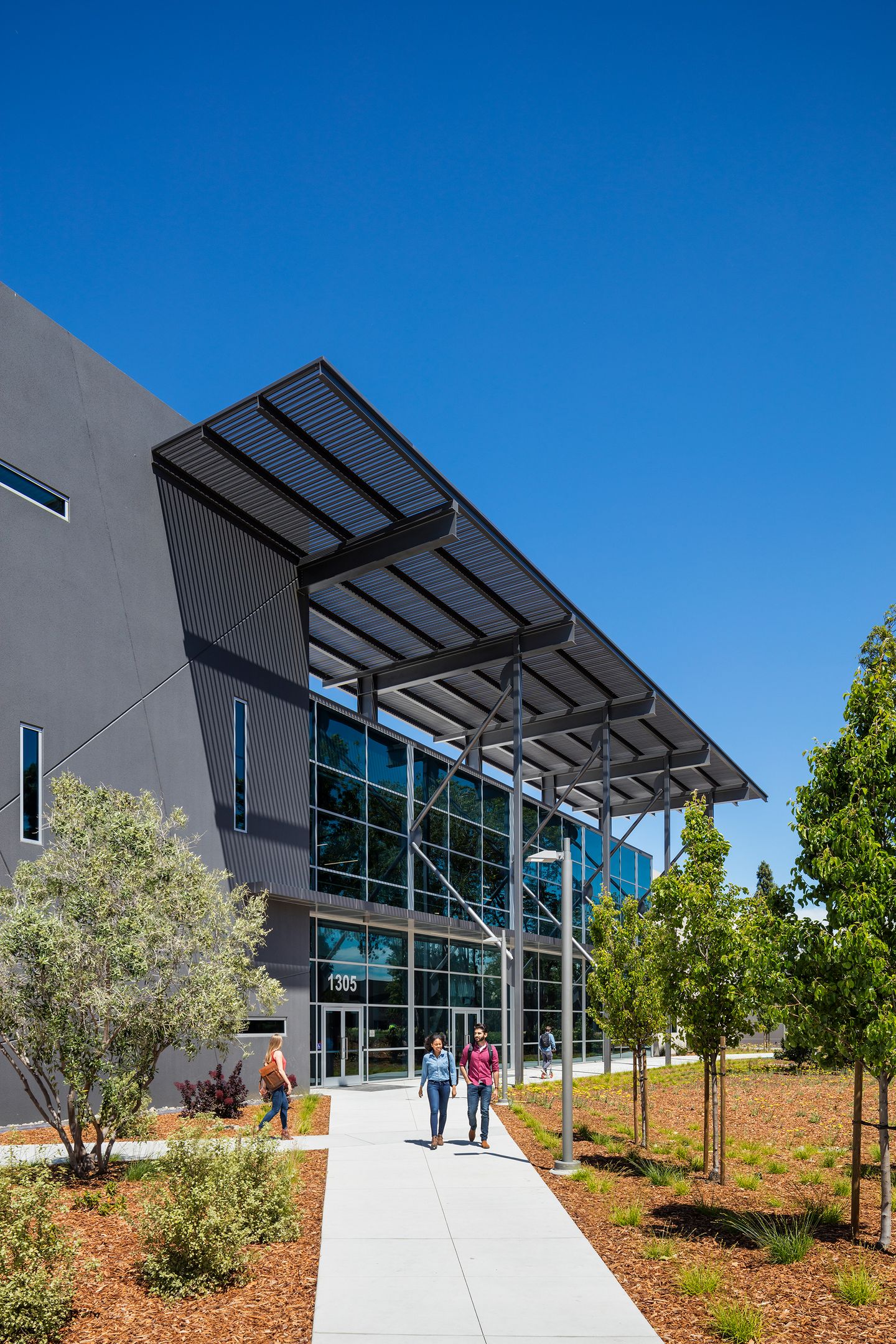
Reimagining for Science
Leveraging its location in the heart of the park, we made targeted interventions on the exterior and completely rethought the interior experience. First, we began by trying to create a stronger presence on O’Brien Drive. Keeping this top of mind, we inserted a new entry that drastically expanded the lobby horizontally, made it more transparent with clear glazing, and extended the structure upwards with a metal canopy. The entrance leads into a large, double-height foyer that brings the two floors together and connects to a looping circulation corridor on the first floor. Offices and labs encircle the outer edge of the corridor, while amenities are centrally located in the middle of the plan.
Throughout the project, several engineering challenges arose that required innovative thinking from our team. Most notably, it became clear that the existing roof wouldn’t be able to accommodate the load of the extensive mechanical systems and distribution PacBio needed to operate their laboratories and manufacturing. So we leveraged and reinforced the existing columns and structures to build a 20,000-square-foot platform on the roof to support the weight of the mechanical equipment. Underneath the roof, we constructed a 60,000-square-foot steel superstructure to allow us to carry the distribution load of all the systems required to support lab and manufacturing operations.
Labs and offices circle the outer edge of the corridor while amenities are centrally located in the middle of the plan.
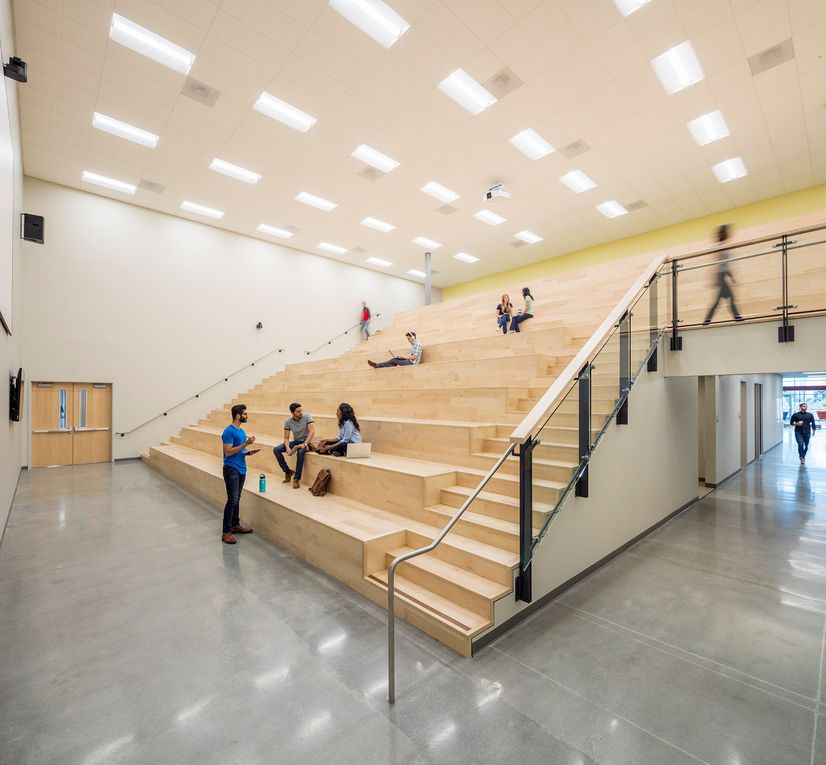
A new, central auditorium that takes advantage of the existing high-bay warehouse and further enhances connectivity between floors.
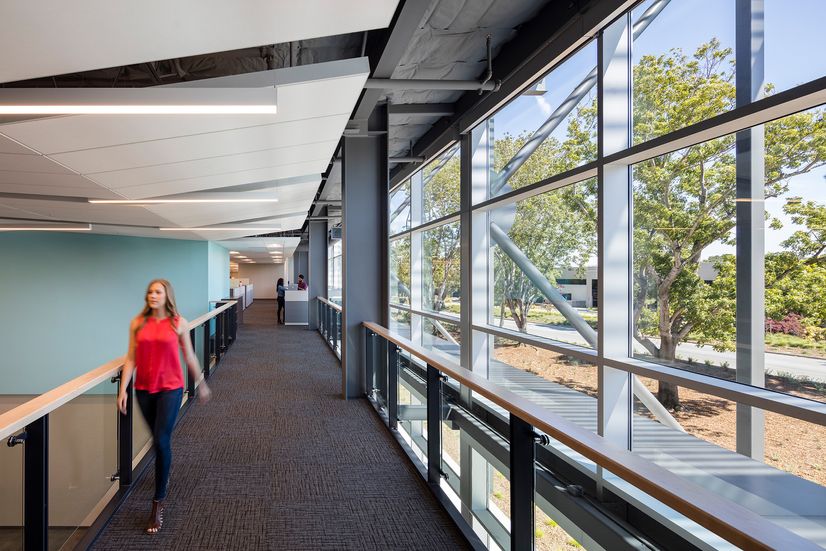
Circulation was carefully considered to facilitate interdisciplinary collaboration.
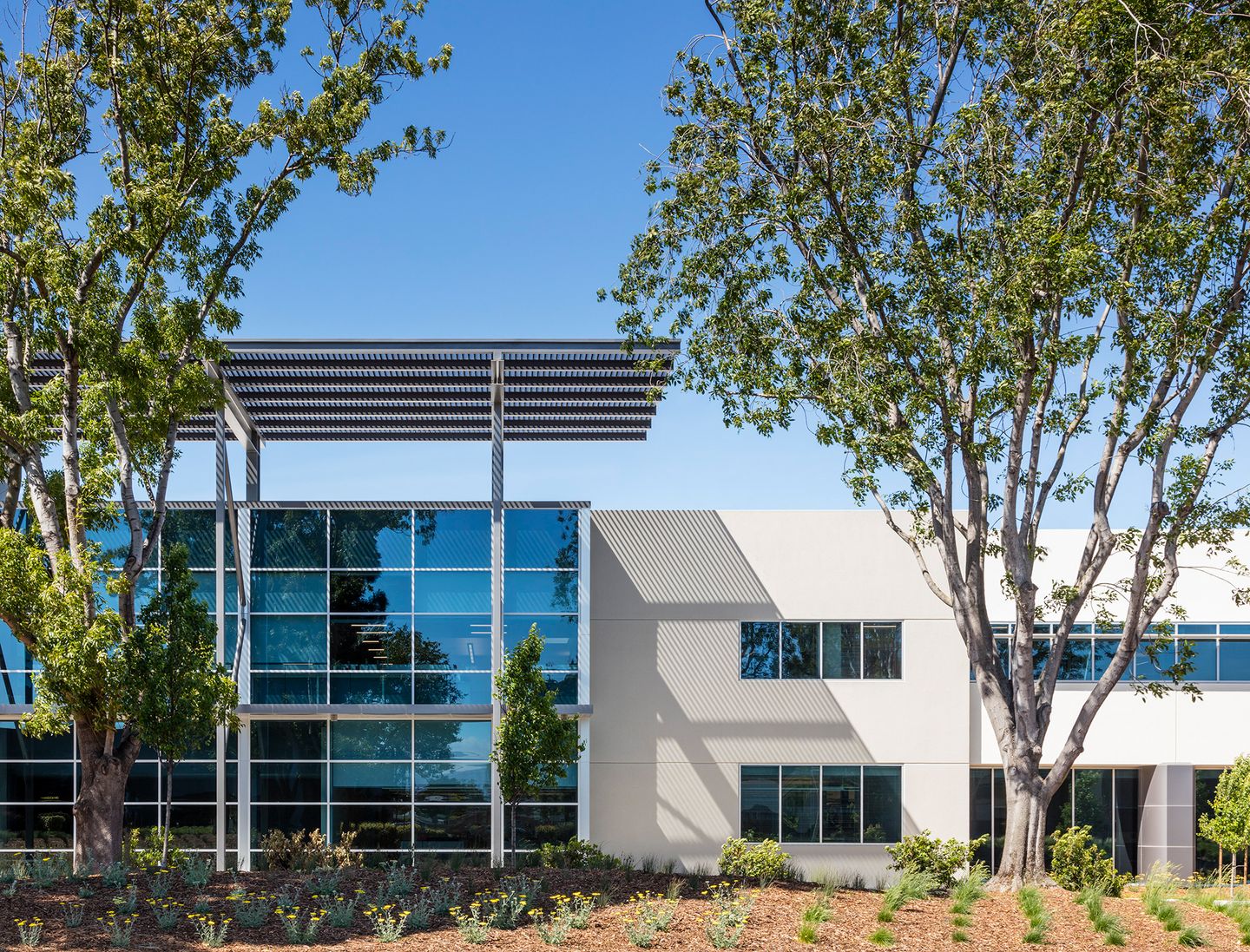
Moving Forward Together
Nearly 200,000 square feet, the reimagined structure enabled the company to consolidate five buildings into one building. It provides space for their diverse program: research and development, manufacturing, and administrative functions. Now housing these functions in a single building, collaboration between research and manufacturing has intensified, and equipment is now easily shared. With an emphasis on connectivity, this modern facility is helping PacBio advance genetic sequencing.
Bonus: we were able to maximize utilization of the site’s square footage by eliminating two bays on the north end of the building that weren’t needed for PacBio, giving Tarlton additional room to develop our 1350 Adams Court project. This project is currently under construction as a new headquarters facility.
Key Info
- Client PacBio
- Use Life Science
- Square Feet 185,000
- Status Completed
- Sustainability LEED Silver Equivalent
The people behind the place

Susan Eschweiler
AIA, CID, LEED AP
Principal | Vice President

Kenny Hung
AIA, LEED AP BD+C, WELL AP, Fitwel Amb
Senior Associate | Director of Sustainable Design

Dave Leong
RA
Senior Associate | Project Manager
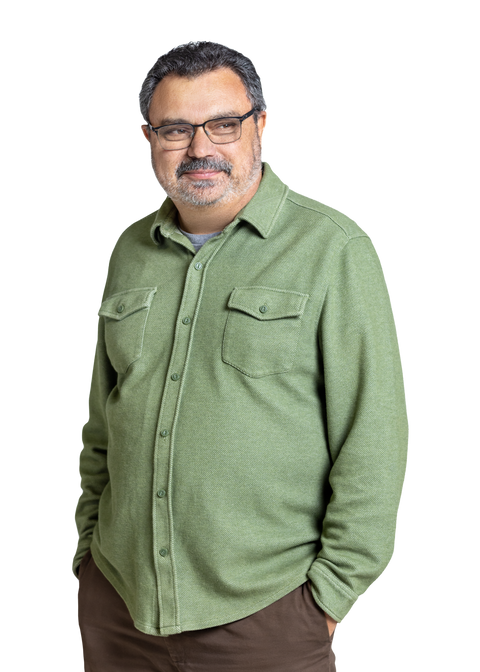
Tom Parrish
SE, CE
Associate Principal | Structural Engineering Director
